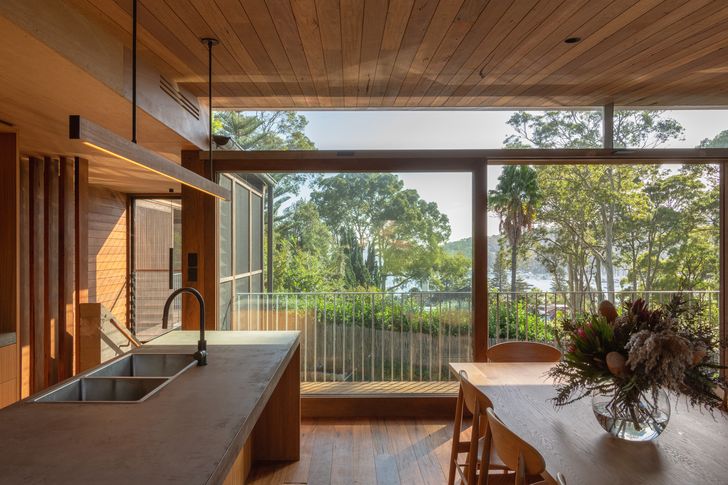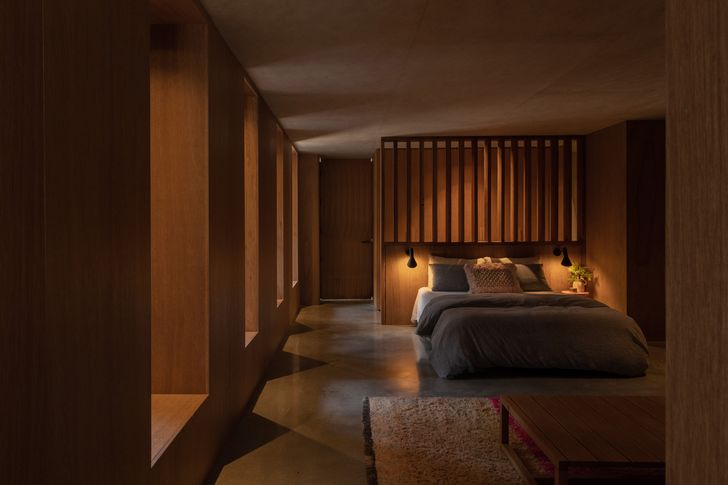If you delve into the portfolios of most architects, you will uncover stories of successful partnerships with a select group of builders. This pattern makes sense: constructing a building can be a complex process, and there is much efficiency (and enjoyment!) to be gained by maintaining a cohesive team.
This is certainly true for the tale of Bayview Tree House – the continuation of a productive partnership between Woodward Architects and PCM Projects, including beautiful Stonelea House (with which this house has enjoyed some cross-pollination) in the Blue Mountains. Consequently, when PCM Projects director Ryan Shepherd and his partner Jaimee approached Woodward Architects director Matthew Woodward to discuss adapting their own home, they were already on common ground: they knew of their mutual appreciation for natural materials and shared sensibility for how buildings can connect people with nature.
Having lived in the 1970s house for 10 years, Jaimee and Ryan gained invaluable insights into the site’s dynamics and the strengths on which Woodward Architects could build. As Matthew explains, “Early on in the piece, we recognized there were a lot of positives here” – namely the setting of the house into the lee of the hill, its orientation to the north, and the beloved verandah, which had evolved into a kind of operable outdoor kitchen, dining and living area. Retaining the verandah’s positive qualities while offering enhanced year-round comfort, this space truly becomes the heart of the updated house.
The design delights in both the beauty and imperfection of natural materials. Artwork: Alina Dalinina.
Image:
Luke Shadbolt
Jaimee and Ryan’s brief envisioned a Japanese tree house that situated the main rooms on the first floor to capture northern vistas to Pittwater and frame them by the spotted gum forest. This idea is a fusion of two distinct but complementary concepts. Traditional Japanese homes are typically wooden structures, nestled low within gardens and surrounded by a narrow verandah known as an engawa , with low-hanging eaves and movable screens that blur the boundary between indoors and outdoors. Elevating these concepts to the tree-canopy level – evocative of the tree house – is an unexpected yet successful adaptation.
Main living spaces are oriented north toward Pittwater.
Image:
Luke Shadbolt
The new work was an opportunity to equip the house with functional organization to accommodate the family’s busy life. On the ground floor, ample storage was provided for a variety of building tools and equipment as well as a growing collection of surfboards, snowboards and the like. This work has not only established a new sense of order, but also kept the garage clutter-free so that it could become a shaded outdoor area at the garden level. This is a great spot for playing children and hosted gatherings: another example of the renovation enhancing patterns of life that already worked well on the site.
The project team was dedicated to working within the existing footprint of the house, preserving the brickwork walls, upper floor level and roof trusses. Beyond the obvious budgetary and sustainability benefits of this approach, it also delivered unexpected moments of delight. The self-contained studio on the ground floor boasts a wonderfully moody ambience accentuated by a series of deep window reveals cut through the thick existing brick walls. Retaining the existing trusses in the bedroom and service wing of the house meant keeping the 2.4-metre-high ceilings, which has preserved a more intimate scale that is often overlooked in new builds. As Matthew aptly puts it, “When everything is well-designed and in the right spot, a room doesn’t need to be large.”
Deep window reveals cut into the existing brick walls create a moody ambience in the guest bedroom.
Image:
Luke Shadbolt
Lined in timber on all sides, the bedrooms offer a slightly darker quality than that of the main living area, where doors and windows overlooking the garden are full-height and the ceiling slopes up to a frameless high-level window. This contrast heightens the sense of airiness and connection to the outdoors when moving from private to public zones of the home. More efficient but joyful planning strategies are evident in the narrow verandah – the treetop engawa – which provides the environmental protection of a deck without diminishing the feeling of living on the edge.
Discussing the client’s love of a raw and imperfect material palette, I’m reminded of another Japanese influence: wabi-sabi, the idea of finding beauty in imperfection. This philosophy is embodied in the wire-brushed recycled blackbutt flooring, the makers’ marks left on timber doors and steelwork, and the various lively concrete finishes throughout the house. A particularly charming example is a blemish on the board-formed concrete wall at the top of the stairs – an imperfection that has become the cherished “birthmark” of the house.
When Matthew and the clients reflect on the journey of working together, their shared sense of humour and accomplishment is evident. Bayview Tree House is a delightful demonstration of this strong partnership. A mutual love for the inherent qualities of natural materials – and the imperfections that make them beautiful – has ensured the house communicates the story of collaboration that brought it into being.
Source link






